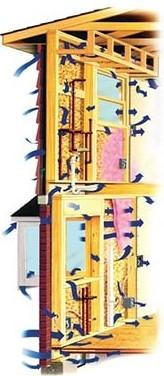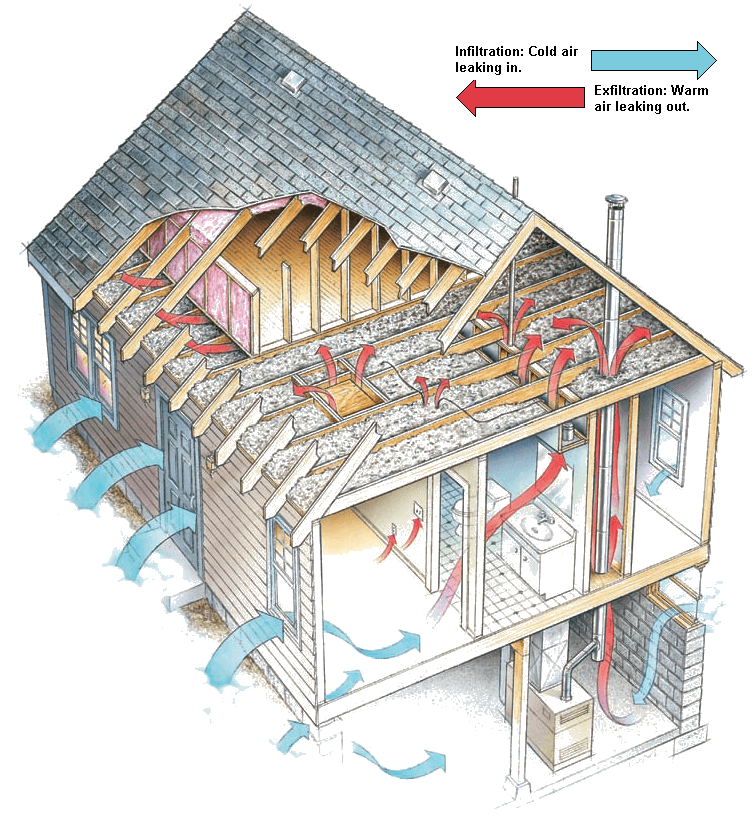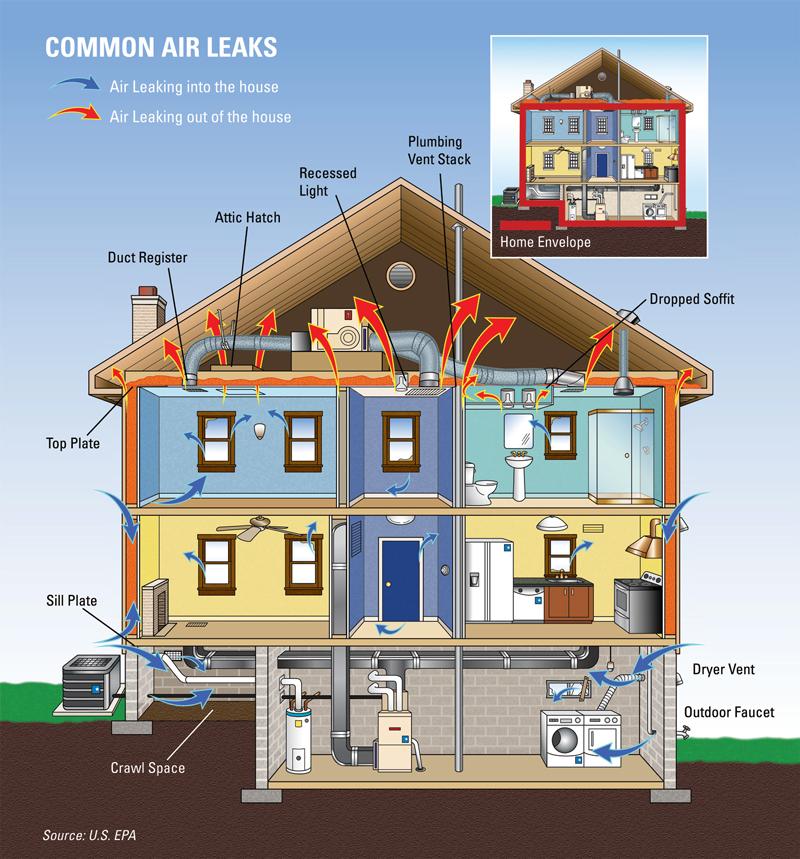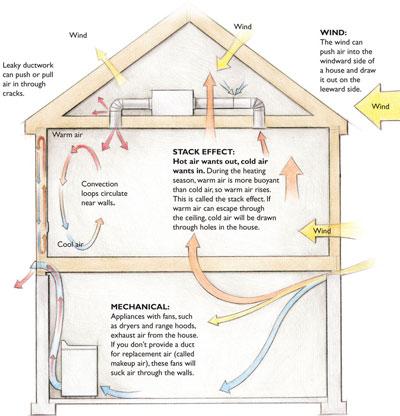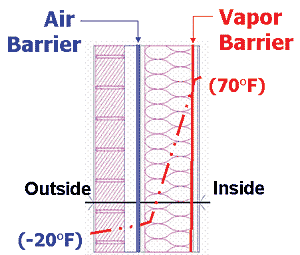Air Sealing & Insulation
Call Today:
(414) 226-5619




Serving Milwaukee and Surrounding Communities
As seen in the Milwaukee Area

Home Energy Efficiency
Any air sealing efforts will complement your insulation efforts, and vice versa. Proper moisture control and ventilation strategies will improve the effectiveness of air sealing and insulation, and vice versa.
A Home’s Energy Efficiency Depends on a Balance Between All of These Elements:
Air Sealing
Insulation
Moisture Control
Ventilation
Air Sealing
It is unwise to rely on air leakage for ventilation because it can’t be controlled. During cold or windy weather, too much air may enter the house. When it’s warmer and less windy, not enough air may enter. Air infiltration also can contribute to problems with moisture control. Moldy and dusty air can enter a leaky house through such areas as attics or foundations. This air in the house could cause health problems.
The recommended strategy in both new and old homes is to reduce air leakage as much as possible and to provide controlled ventilation as needed.
Air Leaking
Air Seal and Insulate with ENERGY STAR
Sealing and insulating the “envelope” or “shell” of your home — its outer walls, ceiling, windows, doors, and floors — is often the most cost effective way to improve energy efficiency and comfort. ENERGY STAR estimates that a knowledgeable homeowner or skilled contractor can save up to 20% on heating and cooling costs (or up to 10% on their total annual energy bill) by sealing and insulating.
To Seal and Insulate with ENERGY STAR:
- Seal air leaks throughout the home to stop drafts,
- Add insulation to block heat loss in winter and heat gain in summer,
- Choose ENERGY STAR qualified windows when replacing windows.
Air Barriers
Stopping Air is the Second Most Important Job of a Building Enclosure
Next to rain, air leaks through walls, roofs, and floors can have a HUGE effect on the durability of a house. Uncontrolled air flow through the shell can not only carry moisture into framing cavities causing deteriation of the structure, it can account for a very large portion of a home’s energy use.
Energy efficiency requires a tight shell and good indoor air quality. In “leaky” homes, large volumes of air — driven by exhaust fans, furnace fans, the stack effect, and wind — can blow through the home’s floor, walls, and ceiling. Because air usually contains water vapor, these uncontrolled air leaks can cause condensation. Homes needs an adequate air barrier and a controlled ventilation path.
What Is an Air Barrier?
An air barrier consists of materials assembled and joined together to prevent air leakage between the conditioned space and unconditioned space — that is, indoors and outdoors. Some products — for example, drywall, plastic, or housewrap — are considered air barriers, but when building scientists talk about a home’s air barrier, they’re not talking about a single material, they’re talking about a collection of materials that reach from the basement around the entire exterior of the building’s thermal envelope.
A typical air barrier incorporates more than a dozen materials: poured concrete; sill seal; wall sheathing; housewrap; contractors’ tape; caulk; spray foam; gaskets; window glass; insulation, vapor barrier, and weatherstripping.


