Glossary of common used terms for Windows
A | B | C | D | E | F | G | H | I | J | K | L | M | N | O | P | Q | R | S | T | U | V | W | X | Y | Z
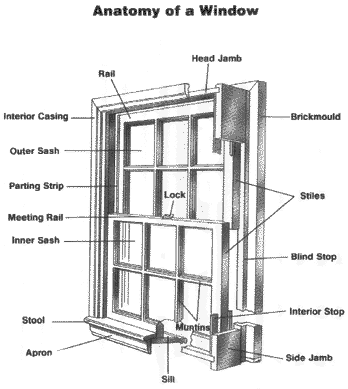
Window with wood construction covered with aluminum sheet. Has a factory-applied finish to deter the elements.
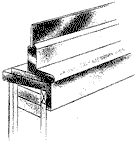 Anchor strip:
Anchor strip:
Board around a window frame nailed to house framing. It also serves as windbreak. In newer windows, anchor strip may be plastic or metal.
Angle brace:
Wood member nailed across window frame at upper corners while frame is in a squared position in order to maintain squareness before installation.
Apron:
Horizontal trim board under a window stool.
 Awning window:
Awning window:
Top-hinged sash. See Jal-Awning window.
Millwork around outside edge of the window casing, usually installed when the casing consists of flat boards.
Balance spring:
Device for counterbalancing a sliding sash, usually associated with a double-hung window, so sash may be held open at any given position.
Barn sash:
Plain sash for farm or cottage, used as a fixed, sliding, or casement window; generally installed in a rough frame for utility or temporary structures.
Basement window (also sash, cellar sash):
Wood or metal in-swinging sash that is hinged at either the top or bottom.
 Bay window:
Bay window:
Windows that project out from the wall and extend to the ground. An “angle bay window” refers to the angle of departure from the plane of the wall.
Bead (also bead stop; stop):
Wood strip against which a swinging sash closes, as in a casement window. Also, a finishing trim at the sides and top of the frame to hold the sash, e.g., a fixed sash or a double-hung window sash.
Bedding:
Method of glazing in which a thin layer of putty or glazing compound is placed in the glass rabbet, the glass pressed into the bed, the glazier’s points (metal tabs) driven, and the sash is face-puttied over the points.
Blank window:
See false window.
Bottom rail:
Bottom horizontal member of a window sash.
 Bow window (also compass, radial bay window):
Bow window (also compass, radial bay window):
Rounded bay window that projects from a wall in the shape of an arc. It consists usually of five sash.
Boxed mullion:
Hollow mullion between two double-hung windows to hold sash weights.
Box-head window:
Window made so the sash can slide vertically into the wall space above the header.
Brick molding:
Standard milled wood trim piece to cover the gap between the window frame and masonry (or siding material).
Projecting window for the display of goods, as in a retail store.
 Cameo window:
Cameo window:
Fixed oval window, generally with surrounding moldings and ornaments, often found on Colonial Revival Houses.
Cames:
Lead strips which hold small pieces of glass in leaded windows.
Cap:
Decorative molded projection, or cornice, covering the lintel of a window.
Casement:
Window sash which swings open on side hinges; in-swinging are French in origin while out-swinging are from England.
Casement adjuster:
Device to hold a casement window in any open position.
Casement stay:
Bar for holding a casement window in any of several fixed open positions.
Casement window:
Window with one or more casements.
Casing:
A trim. Exposed molding or framing around a window or door, on either the inside or outside, to cover the space between the window frame or jamb and the wall.
Center-hung sash:
A sash that pivots on pins in the middle of the sash stiles and sides of the window frame to allow access for cleaning from the inside.
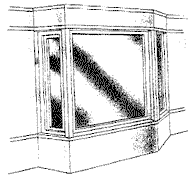 Check rail (also meeting and lock rail):
Check rail (also meeting and lock rail):
Horizontal members of a double-hung window which come together.
Chicago window:
A large fixed sash flanked by a narrow, often movable, sash on either side. First used by Chicago School architects in the late l9th and early 20th Century.
Clerestory (also clearstory; high-light window):
A window in the upper part of a lofty room that admits light to the center of a room.
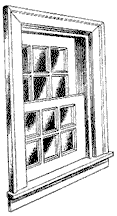 Colonial windows:
Colonial windows:
Windows with small rectangular panes, or divided lites, designated as l2-lite, 16-lite and so on.
Combination window unit (also combination storm sash and screen:
Window assembly containing a half screen and two glass storm panels; in summer the bottom storm panel is stored in the top frame, exposing the screen panels.
Corner window:
Two windows meeting at a corner of a structure.
Coupled window:
Two separate windows separated by a mullion. Also called a double window.
Glass with an irregular surface for scattering light; used for privacy or to reduce glare.
 Diocletian window:
Diocletian window:
Semi-circular window divided by wide mullions into three lights (lites). This ancient Roman style was later used by Palladio in the 16th century. Also called a Therm. Used in Classical Revival buildings of the early 1900s.
Dormer window:
Window in a wall that either projects from a sloping roof, or is recessed (inset dormer) into the roof, or a combination of both.
Double-hung window:
A window with two vertically moving sash, each closing a different part of the window.
Double windows (also double glazing):
Two windows, such as a regular window plus a storm sash; also an insulating window with air space between glass panes.
Drip cap:
Horizontal molding to divert water from the top casing so water drips beyond the outside of the frame.
Drop window:
Vertical window in which the sash can descend into a cavity in the wall below the sill.
Molded window frame member, usually the same thickness as the blind stop and united with it, thus increasing the width of the blind stop, in order to close the gap between the window frame and the rough opening in the house frame. Used to attach the window frame to the wood framing. Also known as blind stop extender or blind casing.
Extension casement hinge:
Hinge for a casement window which provides clearance for cleaning the two sides of the sash from the inside.
Extension jamb (also jamb lining and jamb extender): A board used to increase the depth of the jambs of a window frame to fit a wall of any given thickness.
Eyebrow windows:
Low, inward-opening windows with a bottom-hinged sash. Usually attic windows built into the top molding of the house, the units sometimes are called “lie-on-your-stomach” windows or slave windows. Often found in Greek Revival and Italianate houses.
Common glazing set with putty in a rabbetted frame.
 Fanlight (also sunburst light; fan window; circle-top transom):
Fanlight (also sunburst light; fan window; circle-top transom):
A half-circle window over a door or window, with radiating bars.
Fire window:
Window with fire-endurance rating specified for the location.
Fixed light (also fixed sash):
Window which is non-operative (doesn’t open).
Flat skylight:
Roof window opening that is almost flat
Foil:
Lobe on a leaf-shaped curve formed by the cusping of a circle or arch. The number of foils involved is indicated by a prefix, e.g., tre-foil (3); quatre-foil (4), etc. Foils are found in windows of Gothic Revival churches and houses.
Folding casement:
Casement windows hinged together so they may fold into a confined space.
French window:
Two casement sash hinged on the sides to open in the middle; sash extends to the floor and serves as a door to a porch or terrace.
A double-hung window.
Glazing:
Installation of glass in a window opening; also the fenestration or windows.
Glazing bead (also glass stop and wood stop and sill bead):
Removable trim that holds glass in place.
Glazing channel:
Groove cut into sash for acceptance of glass.
Glazing clip:
Metal clip for holding glass in a metal frame while putty is applied.
Glazing gasket:
Special extruded plastic shape for attaching window glass to metal or masonry wall openings. It also serves as a cushion and insulator.
 Gothic-head window:
Gothic-head window:
Window topped with a pointed arch. It is not as tall and narrow as the pure Gothic Lancet window.
Guillotine window:
The first double-sash window, with only one movable sash and no counterweights or balancing system. A peg was inserted through a hole in the movable sash and into a corresponding hole in the frame. Its tendency to come slamming down led to the colorfulname.
Hanging sash (also hung sash):
Sash hung on a cord connected to a counterweight.
Head casing:
Top or upper member of any element or structure. In windows, it refers to the top of the frame.
Header (also lintel; beam):
Supporting member or beam above window opening which transfers building weight above to the supporting wall structure on each side of the window. The term header is generally in reference to a wood beam, whereas “Lintel” often refers to a steel beam.
Head flashing:
Flashing installed in a wall over a window.
Head jamb (also head):
All of the horizontal members at the top of the window frame.
Hit-and-miss window:
Two-part window with the lower sash containing movable ventilation panels.
Hopper light (also hopper vent and hopper ventilator):
Inward-opening sash hinged at the bottom.
Horizontal sliding window (also horizontal slider):
Windows which slide horizontally.
Inset dormer (recessed, internal):
See dormer window.
Insulating glass:
Double- or triple-glazing with an enclosed, dehydrated, and hermetically sealed air space between the panes. The space runs from 3/16- to 3/4-ins.
Interior glazes:
Glazing installed from inside of the building structure.
Jal-awning window (also awning window):
Windows with several out-swinging, awning type units that pivot near the top of the glass and operate in unison.
Jalousie:
A shutter-type window with slats, which are either fixed or adjustable.
Jalousie windows (also louvered windows):
A window composed of overlapping narrow glass, metal, or wooden louvers, operated with a crank handle for adjusting the louver angles.
Jamb:
A vertical member at the side of the window frame. Can also refer to the horizontal member at the top of a window frame, as in Head Jamb and Window Jamb
Jamb depth:
Width of the window frame from inside to outside.
Not assembled. Parts for a window frame pre-manufactured for assembly later on a job site.
A projecting molding by the sides and over the top of an opening.
Label stop:
Ornamental projection on each end of a label, sill, or sill course. Often takes the shape of a gargoyle or other decorative carving.
Labeled window:
Windows bearing fire-rating labels of Underwriters’ Laboratories (UL).
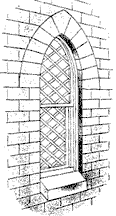 Lancet window:
Lancet window:
Tall, narrow window with a pointed-arch top, often with leaded diamond shaped lights; characteristic of Gothic architecture.
Lattice window (also lozenge):
Window with glazing bars set diagonally.
Lead light (also lead glazing; stained glass):
Window with small panes of glass set in grooved rods of cast lead or came. The glass may be clear, colored, or stained.
Light (also lite):
A window; a pane of glass within a window. Double-hung windows are designated by the number of lights in upper and lower sash, as in 6-over-6.
Lintel:
Horizontal member (wood, steel, or stone) over a window opening to support the weight of the wall above. A header.
Loop window (also Balistraria):
A long and narrow vertical opening, usually widening inward, cut in a medieval wall, parapet, or fortification for use by archers. Modifications appear in Romanesque Revival architecture.
Meeting rail (also lock rail):
One of the two horizontal members of a double-hung sash which come together. A check rail.
Meeting stile:
The vertical member in a pair of stiles, as in abutting casement windows.
Mold stone (also jamb stone):
A stone that serves as a window jamb.
Mullion:
Vertical member between window units.
Muntin (also sash bar; window bar; glazing bar):
A secondary framing member (horizontal, vertical, slanted) to hold the window panes in the sash. Often confused with “mullion”.
Sawtooth roof with north-facing clerestory windows.
Ogee curve (also ogee molding):
Reverse flex curve commonly found in window moldings and trim pieces.
Operable transom:
Panel usually glazed over a door which may be opened for ventilation.
Operable window:
Window which can be opened for ventilation.
 Oriel window:
Oriel window:
A window projecting from the wall and carried on brackets, corbels, or a cantilever. Unlike a bay window, the projection of an oriel does not extend all the way to the ground.
A form of picture window consisting of several sash or fixed glazings, separated by crossbars or mullions–or both.
 Palladian window:
Palladian window:
Tripartite window by the 16th century Italian architect Andrea Palladio.
Parting bead (also parting strip and parting stop):
A vertical strip on each jamb that separates the sashes of a double-hung window.
Parting slip:
A thin wood strip separating the sash weights in the weight box of each jamb of old double-hung windows.
Picture window:
Large fixed windows.
Pivot window units:
Window units in which the sash hardware is located near the midpoint of the stile or rail to permit sash rotation.
Prime sash:
Balanced or moving sash of a window unit.
Prime window:
Window with single or multiple glazing. A storm sash may be installed.
Projected window:
Awning type window that swings either inwards or outwards at the top or the bottom. The window usually may be cleaned from the inside.
A diamond- or square-shaped glass piece set diagonally. A medieval term for small panes of glass set diagonally in Gothic windows.
 Queen Anne window:
Queen Anne window:
A window with small glass windows or lights arranged in various forms, usually only on the upper sash. Appeared l870s.
Rail (also head, top, bottom, and meeting rail):
Horizontal member of a window sash.
Reglet:
Plastic or wood molding put in a concrete or masonry opening for a uniform groove for a spline-type gasket to hold window glass.
Reversible extension blind stop:
An extension blind stop that is rabbetted to receive l/2 or 25/32-in. sheathing.
Light steel bar placed horizontally across a window to stiffen leaded glazing.
Saddle bead:
Glazing bead for securing two panes.
Sash (also window sash):
Framework of stiles and rails in which the lights of a window are set.
Sash and frame:
A window and its cased framing.
Sealed double glass:
Two panes separated by a sealed space. Also insulating glass.
Shading coefficient:
Decimal value which is the solar gain of a window, divided by the solar gain for a clear single-glass window of the same size. The shading coefficient of clear, double-glazing is about 0.85 to 0.9.
Side light (also Margin light):
A fixed often narrow glass window next to a door opening or window opening.
Sill (also sill plate; inside sill; outside sill):
Horizontal member at the bottom of the window frame; a masonry sill or sub-sill can be below the sill of the window unit.
Sill drip molding:
Sill member on a window frame serving as a screen stop; also the extension of the sill that contains the drip cut.
Single-hung window:
Window similar to double-hung window, except the top sash is stationary.
Smartwindow:
Generic term that refers to windows with switchable coatings to control solar gain.
Solid frame:
Window frame made from a single piece of lumber.
Sound-insulating glass (also sound-resistive glass):
Double glass fixed on resilient mountings and separated so as to reduce sound transmission.
Splayed window:
Window unit set at an angle in a wall.
Stacked windows:
Combined grouping of awning, hopper, casement, or non-operative windows to form a large glazed unit.
Storm clip:
Device attached to the muntin of a metal sash to stop the pane from moving outwards.
Special heat-treated, high-strength safety glass which shatters into pebble-sized particles and not in slivers.
Top hung-in window:
An awning window pivoted at the top and with the bottom swinging-in.
Transom (also transom bar):
Horizontal member separating a door from a window panel above the door, or separating one window above another.
Transom light:
Window sash located above a door.
Triple glazing:
Three panes of glass with two air spaces between, commonly consisting of an insulating glass with a separate storm sash.available in an insulating window in a single frame.
Triple window:
Generally refers to any tripartite group of windows with square heads. Found on Colonial Revival houses. Units suggest Palladian windows but are less expensive to construct.
Same as Palladian window.
Vertical sliding window:
One or more sash that move in a vertical direction.
View sash:
Picture window with the lights divided by muntins.
Beveled cut in a stone sill to divert water.
Water drip:
Molding sometimes used on exterior surfaces of an in-swinging casement sash to prevent water from being driven over the sill.
Weep cut (also drip cut):
Groove in the underside of a horizontal board or masonry unit which projects beyond the wall service below to prevent water from moving back toward the wall surface
Head window jamb in a box window frame.
Yorkshire light:
Window with one or more fixed sash and a horizontally moving sash.
More Information |
|
Ready for a FREE Design Consultation? |
|
